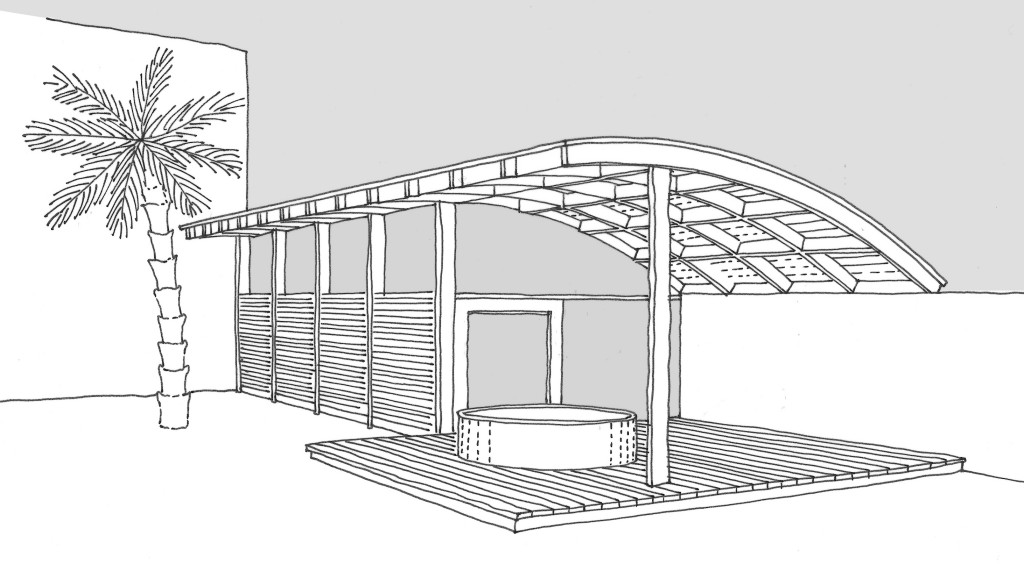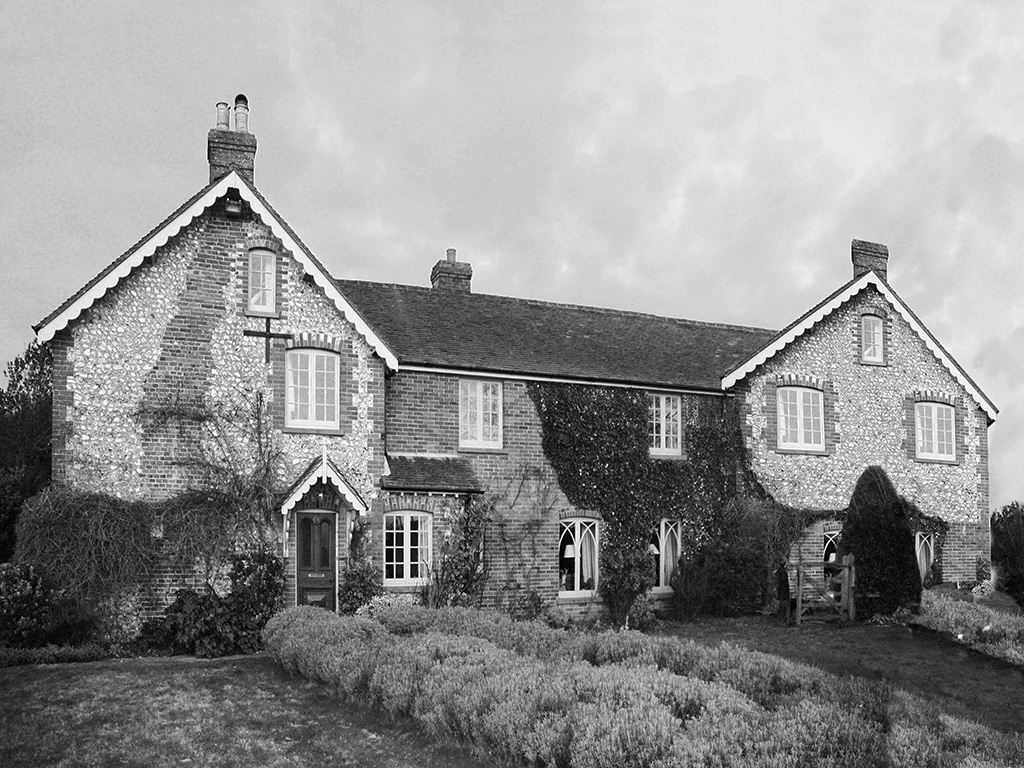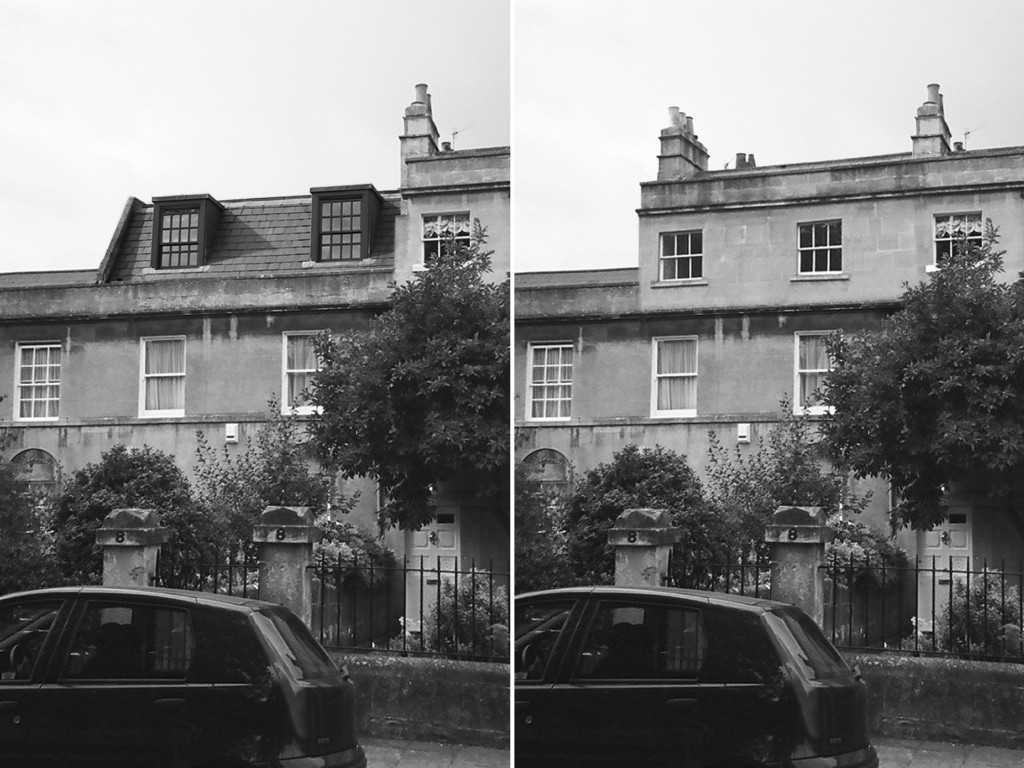Track Record/Other Locations
-
Overseas/ Stockholm Library Competition

-
HEAT’s entry for the competition to extend Asplund’s iconic public library has gone on exhibition in Stockholm. The design creates a series of layers – like the pages of a book, radiating from a spine built into the hillside behind and which contains the staircase and circulation. The largely glazed skin is supported on timber laminated columns, echoing the aspen trees that Asplund used in his own work.
Project 100
Won/12.03.07 -
Listed Building/Outside London/ Listed Cottage

-
In Surrey, HEAT have won a detailed planning and listed building consent to refurbish and enlarge a cottage including new dormer window and a large glazed extension with a “cat-slide” roof. The cottage was designed by a pupil of Richard Norman Shaw and incorporates Arts and Crafts touches. The external details have to match the existing timber-boarded style and internally rooflights and a new corner window bring more light into the rooms.
Project 092
Won/20.08.06 -
Outside London/ Poolhouse Extension

-
As part of a complete refurbishment, HEAT have gained planning consent for a gymnasium and pool extension to a large detached house in South Woodford. The design, with a lightweight laminated timber roof that oversails the terrace allows for an outdoor hot tub and works well with the design of the garden. It is important for “garden rooms” to respect the feeling of the garden and to divide and enclose outdoor space in a meaningful way. This room creates a sheltered dining area and outdoor spaces to play and rest. The materials act as an intermediary between the house and the garden.
Project 022
Won/20.05.06 -
Outside London/ Chichester Extension

-
HEAT are studying options for the extension of a detached farmhouse near Chichester. The house is sited in the National Park and in a Conservation Area, so a sensitive approach is necessary. This photomontage tests the concept of a new gable wing to the right hand side.
Project 101
Won/05.03.06 -
Overseas/ Cliff House in Ibiza

-
HEAT were invited by a UK based client to redesign a hillside house in Ibiza. Outside of the clubs of Ibiza town the countryside remains peaceful and unspoilt and this villa had been built over four floors by a retired German architect. In our redesign we added a lift and rearranged the interior spaces creating open plan family spaces with dramatic views.
Project 081
Won/01.06.05 -
Overseas/ Portugal Beach House

-
Located in the Quinta do Lago estate in the Algarve, this was a project to restore a neglected retro 1970’s beach villa into sophisticated contemporary living space. HEAT rebuilt the wings of the house and glazed over the double-height central courtyard creating a house that works well for two people or can be opened up for twenty.
The shape of the pool was determined by visiting the house at different times and placing bamboo sticks in the ground as the sun tracked round the site.
Project 047
Won/10.04.05 -
Listed Building/Outside London/ Listed Building in Bath

-
It is easy to forget that the beautiful, homogenous terraces of Bath were built speculatively and piecemeal, like all Victorian housing. This end-of terrace house was completed after all the others and built without an upper storey, either because of financial constraints at the time or because the first owners did not require one. HEAT were asked to look at the options for adding an additional storey and explored two alternatives with the planners – one with a visibly expressed mansard and the other to match the adjacent houses with a flat fronted additional storey. Which would you have chosen? 🙂
Project 054
Won/07.11.02 -
Education/Outside London/ New Performing Arts Centre

-
HEAT Architecture have completed the Building Regulations approvals and construction of a new performing arts centre for a school in Shepperton, West London. Working on behalf of Ash Design HEAT prepared construction drawings and site inspections for this two storey brick structure which houses a new theatre, catering facilities and rehearsal rooms.
Won/20.08.01
